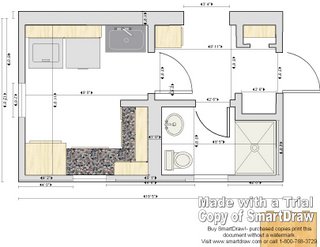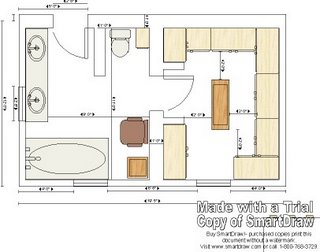Feast your eyes on these babies! :) Aren't they beautiful?
The two potential layouts for the first floor laundry/bath...I'm partial to the one on the left because it has all that glorious counter space!


And the two potential layouts for the second floor bath/closet....these are very similar. I think the only difference is that the room sizes change a wee bit from layout to layout.



2 comments:
Wow, those are very ambitious! I can do without a big bathroom (that's what happens when you live in NYC for a while, you get used to it and want the space elsewhere), but a walk-in closet would be great!
I hope you update your blog again. I just discovered it and I have enjoyed reading it. I realized it has been months since you last posted. I hope you will post again soon!
I also had a diabetic cat for many years, so I would like to hear how things are with Romeo.
Julie in PA
Post a Comment