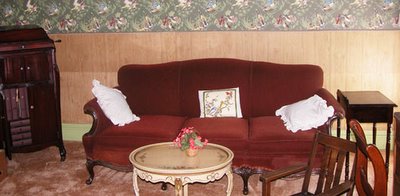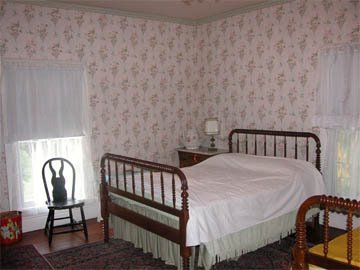In general, the trim is much simpler upstairs, where no one but the family would really have been expected to see it. The upstairs floor plan mirrors the downstairs for the most part. instead of the kitchen and porch-turned-bathroom, there is a single large bedroom. The other three bedrooms all correspond in size to their level-one counterparts. Thus far, two of the rooms are habitable. We needed someplace where we could extend an arm halfway and not hit a box(!!), so we set up our bedroom and a guest bedroom fairly quickly after moving. I will not fib, here...it sure does feel gooooood to walk into those rooms! They feel inviting, and even with what is most assuredly far too much furniture, they still feel roomy! For the first time ever, I get my master bedroom with a sitting area! I'm practically beside myself.
The room that will take the most significant redecorating is the one we're planning to use as our office. The other three bedrooms have heart-pine hardwoods, nice subtle wallpaper (not exactly to our style, but it's still quite nice). The office, however, has seen some redecorating that we will be undoing as we go along.
Here are a couple of pictures (I'm tired of typing for today):
The soon-to-be office

One of the bedrooms


1 comment:
WOW! We have the same bed! Ours is in storage right now though.
Did you have to buy a special mattres? Ours takes a 3/4 one, but we are having the rails rebuilt to accomidate a modern one.
Larry
http://simpsonsfolly.blogspot.com/
Post a Comment